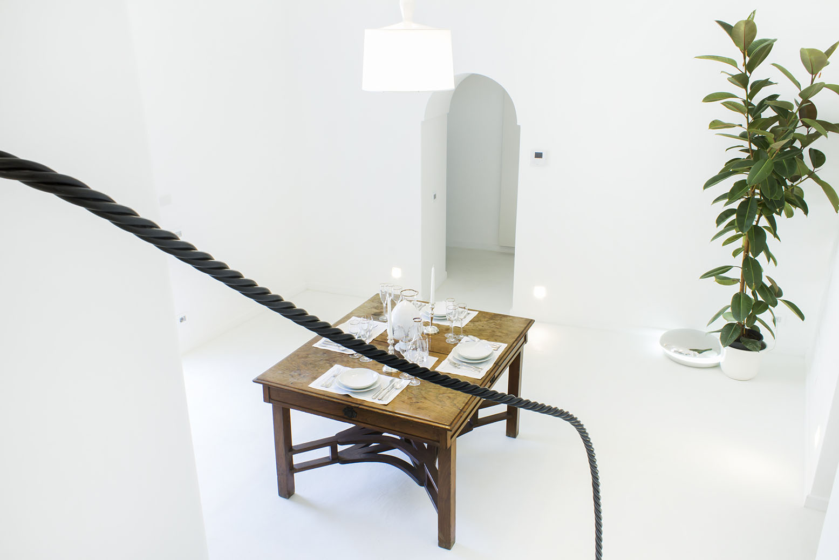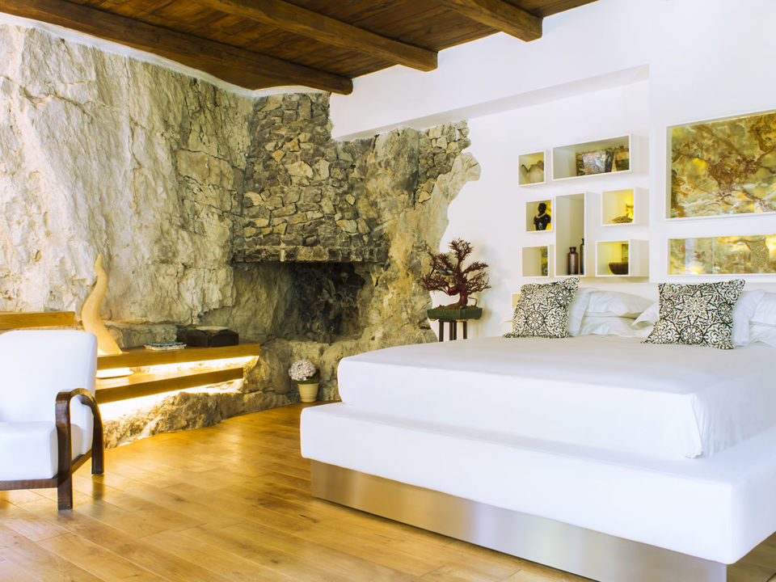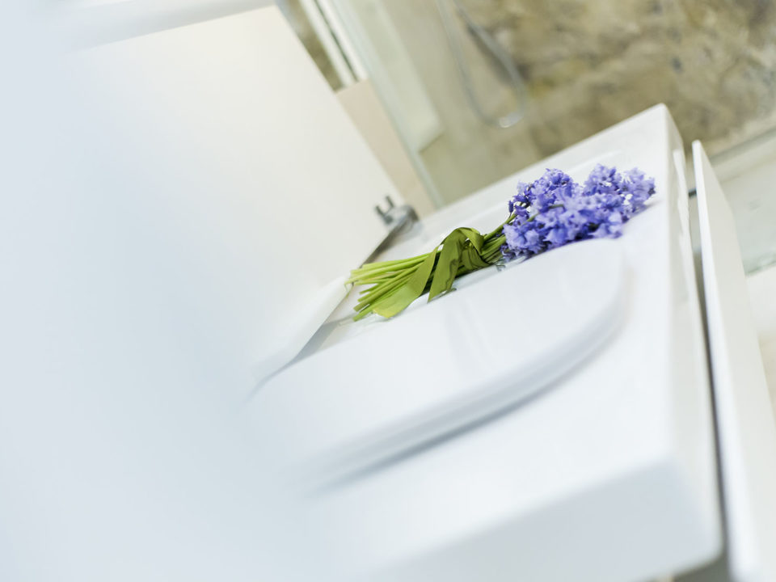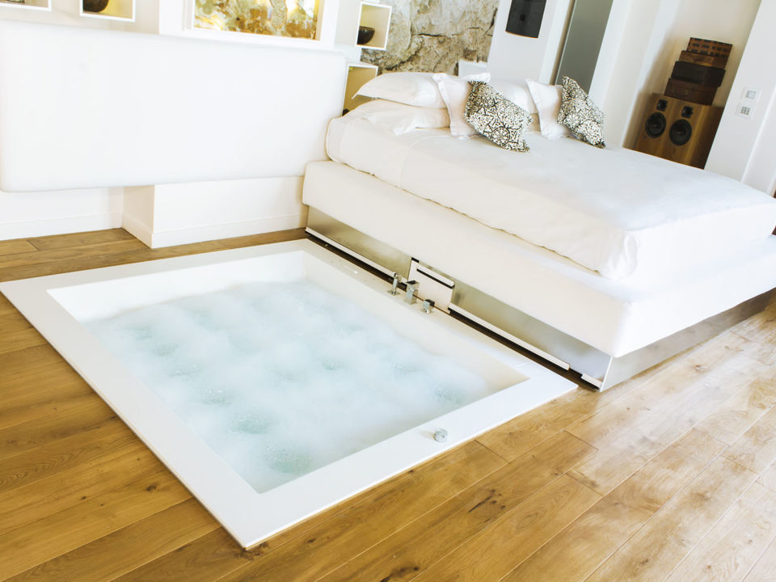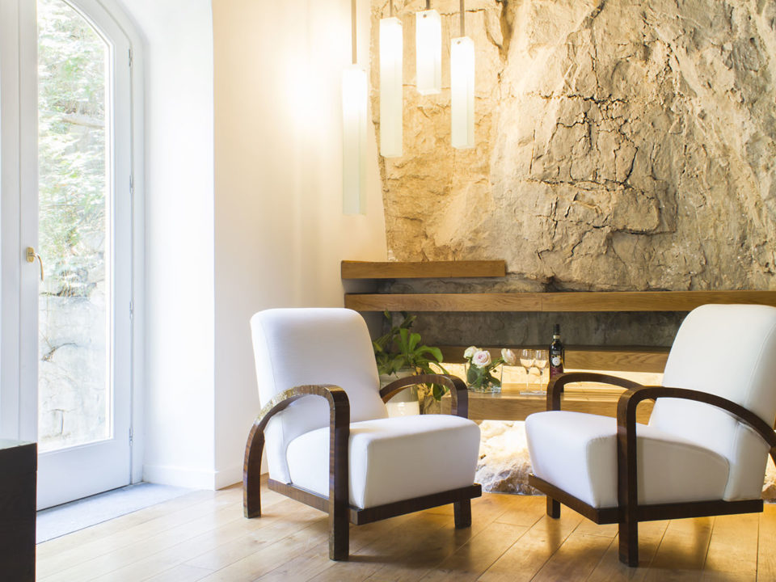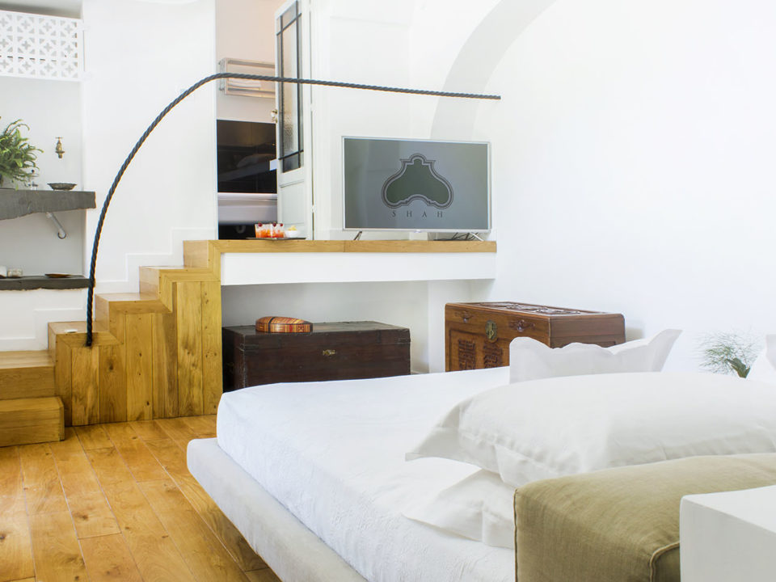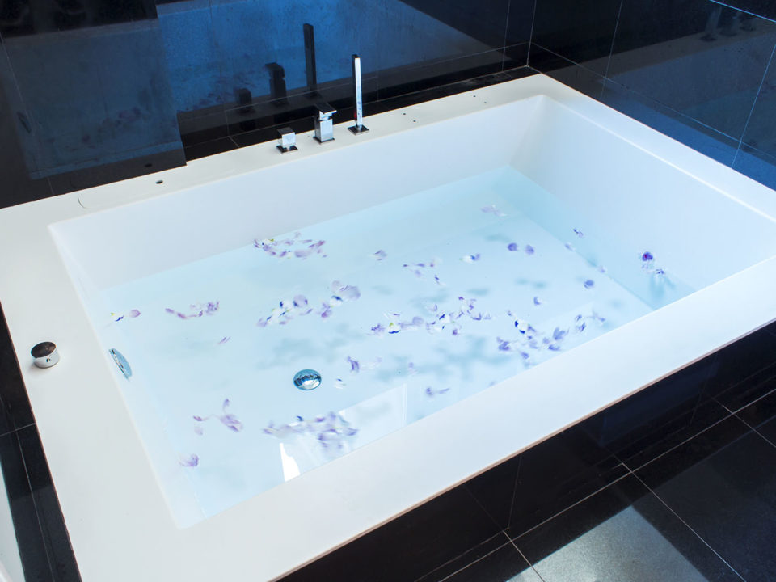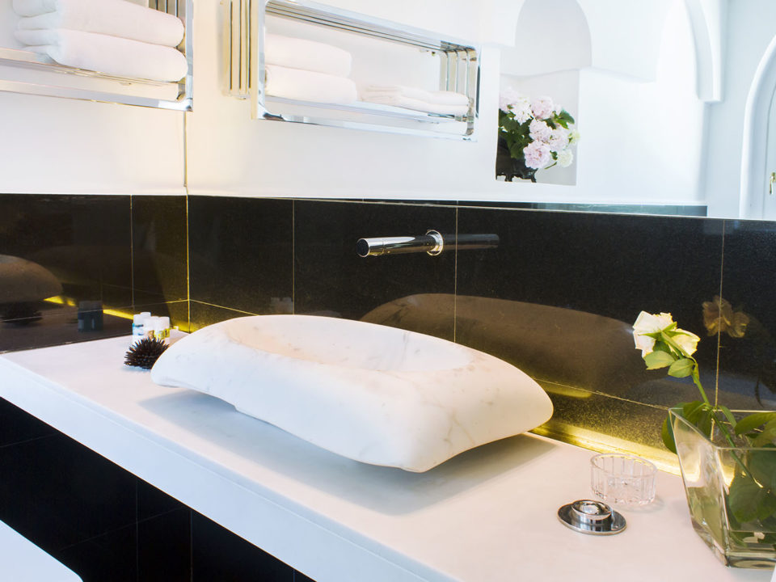The main entrance of the Shah welcomes guests in a living and relaxation area which leads to the kitchen area which includes both a kitchen built according to local tradition and a professional kitchen , equipped with every accessory needed to organize intimate dinners or private parties and events.
In the living area guests can have lunch and taste the delights of Alfredo’s garden in interiors with essential lines where the white of the high vaults reign, the colors of the wood, designer lamps modern, a bouvette finely crafted by local artisans and equipped with an ice machine, coffee, tea facilities, the carved marbles of the bathroom adjacent to the fireplace that lead the mind into distant atmospheres. In the traditional kitchen there are two handcrafted ovens with finely decorated tiles, for pizzas, cakes, a large marble countertop equipped with sink hand carved by skilled local artists. The professional kitchen is fully equipped to meet the most varied needs.
Two doors, one with glass and the other with mosquito net, allow access to the exterior from which you can enjoy a view of the entire estate and the sea . Immediately adjacent to the entrance to the Villa, there is an outdoor patio with a large golden stone barbecue, a sofa and outdoor accessories.
